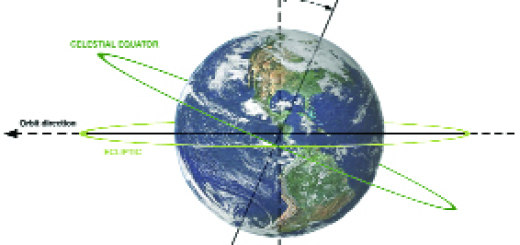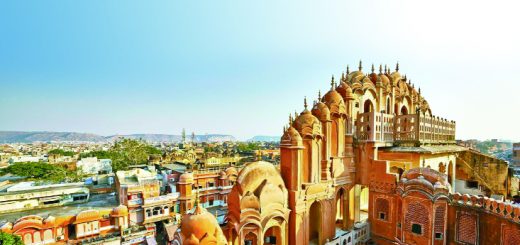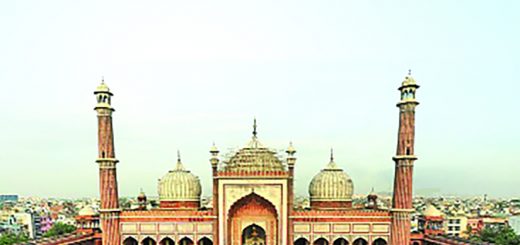The Dutch City Testing The Future Of Urban Life
A little over a century ago, anyone looking out over the water on the eastern edges of Amsterdam on a clear day would have seen Dutch fishermen hauling their nets from the sea. Today the view is very different – more than 200,000 people now live in a spot that was once covered by the waters of the IJsselmeer, an inland sea created when the opening into the North Sea was cut off by a long dyke in the 1930s.
The settlement created where water once lay is Almere – the newest city in the Netherlands, growing from non-existence in the 1970s to the country’s eighth-largest city today. If Atlantis was the ancient city myth says disappeared beneath the waves, Almere is the modern riposte, risen from the sea. And it has done so as perhaps the world’s most experimental city, realising differing expressions of the concept of “design for living”.
Many of Almere’s expanding array of distinctive neighbourhoods provide a forum for both urban innovation and individual personal expression. Over the past 15 years, for example, the Homeruskwartier neighbourhood has provided a canvas for around 1,500 self-builders to give free rein to their imagination, creating a cornucopia of individualised homes set within tree-lined boulevards, parkland and waterways, accompanied by local schools, markets and community facilities.
The district manager behind the first decade of this blast of people-led architectural self-expression was Dutch experimental architect Jacqueline Tellinga. “Designers agreed on one thing: Almere should not be high-rise, anonymous, monotonous,” she says. For her, the huge diversity of houses all across Almere would simply not have been possible if conventional developers had been in charge.
Within this general freedom of development, some areas of Almere channel intriguing specific themes. In Regenboogbuurt (Rainbow Neighbourhood), kaleidoscope colours rule – tall curvy yellow houses butt up against aquamarine semis and bright red residential towers (the Rode Donders), which reference grain silos once typical of Dutch agricultural landscapes.
De Fantasie (The Fantasy), meanwhile, is an enclave featuring eye-popping buildings that won a 1982 design competition setting radical rules for its entrants. These included banning any use of foundations in their construction and rewarding designs that played ingeniously with materials and internal living spaces. The cluster of remarkable homes that resulted now attracts architecture fans from around the world to admire the contrasting results – from the Paneelhuis’s duo of fairytale-like geometric thatched houses fashioned in startling triangular planes, to the Psyche house which integrates materials as different as mahogany, glass and aluminium into a structure featuring a wing-like living space supported by bent column trusses.
But cities are not just inhabited by those with the wherewithal to build such outlandish structures. The Almere Poort district features low-cost homes designed to offer quality housing designed by local architects for families with annual household incomes below €20,000 ($22,000). But rather than greying tower blocks and crumbling neighbourhoods that accompany the cheapest housing in most global cities, Almere Poort combines this affordability with an uplifting quality of life thanks to a natural setting including woodland and a fine neighbourhood beach.
“It’s the interplay between experiments and proven techniques that makes Almere such a fascinating model for others,” says Winy Maas, founding partner of Rotterdam-based global architecture and urbanism practice MVRDV, whose Almere 2030 masterplan provides a loose template to inspire the city’s development over the next decade, working in partnership with those who live here.
“We don’t believe that any city should be the result of the vision of just one person or one organisation,” says Maas.
The birth of a new city
The creation of the world’s largest artificial island – christened Flevoland, and covering just under 1,000 sq km (386 sq miles) – at the end of the 1960s provided the land where Almere sits, with the first inhabitants arriving in the late 1970s. It provided the nucleus of the municipality formally established in 1984. The pioneering new city took its name from the early medieval Dutch word for the inland sea from which its land was created.
The principal practical reason for Almere’s creation was to relieve housing pressure in one of the most densely populated parts of the Netherlands, providing a blank canvas in an unspoilt natural setting to relieve cramming more people into the two principal nearby cities, Amsterdam and Utrecht.
For initial inspiration, Almere’s city planners looked in part to a model provided by a movement that took shape in England in the early 20th Century – exemplified by planned new towns like Letchworth Garden City and Welwyn Garden City to the north of London. The blueprints for these came from a visionary British urban planner with a name like a Dickens character.
“Almere was a variation on the Garden City principles of Ebenezer Howard,” explains JaapJan Berg, a researcher in urban planning with ties to the influential International New Town Institute. He described Almere in his 2007 Dutch-language book Adolescent Almere as a place of “ideals, ambitions, guts and experiments”.
The ideals of Garden Cities include an abundance of living space, up-to-date housing designs, schools and health care centres integral to neighbourhoods, good public transport, and short distances between living areas and green surroundings.
It was an approach mocked at the time by some Dutch town planners used to ideas of high-rise modern city living which dominated much post-war planning. One leading 1970s architect, Carel Weeber, described the first parts of Almere to be built as examples of Nieuwe Truttigheid (“New Foolishness”).
The initial template for Almere was laid down by the world-renowned Dutch architect Rem Koolhaas, via his award-winning practice Office for Metropolitan Architecture. Koolhaas began by creating a distinctive three-tier city centre. This concentrated car parking underground, complemented by ground-level shopping and leisure facilities now rendered free from traffic. The triple stack design was completed by an upper layer of planted green spaces on the rooftops of the ground-level buildings, on which houses and small blocks of apartments sit.
Nature was also integrated from the start into a city in the shape of over 40km (25 miles) of coastline and 400km (249 miles) of dedicated cycle paths. “Residents mostly live within five minutes of parks, cycle paths and public transportation,” says Liesbeth Hollander, a spokesperson for the Almere’s tourist board. “People often mention it as an important reason why they appreciate living in Almere so much.”
The freedom provided to Almere’s residents to play a key role in the development and appearance of their city has also caused raised eyebrows. When MVRDV first presented their vision of Almere as a sort of “open source” collection of scattered resident-designed neighbourhoods, architectural and urban planning peers at the 2012 Venice Architecture Biennale, Winy Maas says some European colleagues viewed the idea as so radical to be almost insane. Some Latin American colleagues, meanwhile, warned of negative parallels between the free rein being given to residents and what they saw as the chaos of places like the higgledy-piggledy favelas of Brazil.
A living experiment
Ask Maas whether Almere is basically an experimental city and he gives a nuanced response. “Almere is not an experimental city exactly, but a city in which experiments can happen,” he says. “The difference is subtle but important. The city has always incorporated tried-and-tested features of urbanism – multiple cores, strong transport connections, and so on. But we find ways to experiment within those frameworks. Or more importantly, we find ways to let others experiment.”
Part of that process has drawn on a revolutionary approach to urban planning using game play – the brainchild of Ekim Tan, founder of a game-based initiative called Play the City, created in 2009 as a product of her PhD research at Delft University of Technology. The game can be created in different versions tailormade to explore the practicalities of locations with differing characters and needs.
Play the City brings together groups of locals to make choices about various aspects of land use and infrastructure design within an interactive game environment, which requires compromises to be made at different stages for the game to progress. This approach aims to discover what city dwellers actually want in their living environment, while also sparking collaborative decision-making and conflict resolution using cards, boards and interactive videos.
Almere residents have played Tan’s “game” regularly over the past decade to provide input into the evolution of different neighbourhoods – a process which also provides insights for urban planners like Tan, who get to see “which rules people used most, for which reason – or which rules they avoided or broke”.
Take the use of Play the City to guide the evolution of the Almere district of Oosterwold, a unique area designed to encourage local food production. Around 60% of its area is set aside to support “urban agriculture”, giving residents not only the physical and emotional benefits of harvesting their own food, but also cutting the climate-change impact of food miles.
Around 1,000 people came together for Play the City: Oosterwold in 2011, mixing local residents with farmers, Almere city planners, legal experts, and the Dutch national water board – insights from the latter being important in a nation mostly below sea-level.
Among outcomes from the game play was a clear wish by people to build their homes as near to water as possible – prompting the city authorities to amend a previous planning criteria about having a 2m (6.6ft) access strip on each side of every building plot. Players also found themselves guided by the game play into community compromises such things as road layout, after realising that everyone spreading their plots haphazardly would not work well.
These citizen games also fed into MVRDV’s masterplan. “We didn’t really plan anything in concrete detail, but instead allowed residents to build their own neighbourhoods,” says Maas. “In return they have more responsibility – to plan streets with their neighbours, to arrange their own energy provision, and so on. That part sounds radical to some people – but it’s really just how cities were built for centuries.”
New neighbourhoods set to take shape during the coming decade include Almere Pampus – a neighbourhood whose avenues of experimentation include proposals for 500 floating houses on a giant lake.
Almere will also be using its hosting of Floriade 2022 – the world’s largest international exposition in the field of horticulture – taking place later this year (from April to October) to create a permanent new green neighbourhood in the heart of the city once the exhibitors have left.
A template for others
Almere’s evolution is inspiring other cities too, by providing examples of innovative urban planning in action. “Professionals – politicians, architects, city planners – come from all over the world to look and learn from Almere,” says JaapJan Berg, citing particular interest from China. “They have been working on new towns and cities there on a completely different scale – places like Shenzhen. In the UK, I would mention Milton Keynes, and in France, Marne-la-Vallee.”
MVRDV, meanwhile, have drawn on principles from Almere in their ongoing redevelopment of the city centre of the Dutch city of Eindhoven, which aims at allow that city to expand significantly, yet still retain an air of “cosiness”. Cues from Almere include creating green city centre living spaces and using brightly-coloured buildings in striking shapes to enliven the feel of the cityscape.
Principles learned in Almere are also being deployed on a smaller scale in the little Dutch village of Overschild, which saw almost 80% of its homes badly damaged as a result of earthquakes triggered by fracking in the area.
Key ideas trialled in Almere that are being introduced here include the chance for residents to design their own new homes, alongside collective decision making on infrastructure and facilities. “Residents were asked what their wishes were and how they felt the village should look like in 10 years – [then] we have given the residents a toolbox which will give them the help and inspiration needed to take the future into their own hands,” says Winy Maas.
While Almere is providing a bold test bed for urban experiments and open-minded approaches to city planning, Jacqueline Tellinga, the project manager of Almere’s Homeruskwartier neighbourhood, cautions against losing sight of some practicalities, such as the risk of urban spread. “Distances are large, the roads are nice and wide – more reason perhaps to drive your car instead of walking, biking or taking public transport,” she says.
But unlike many cities around the world – where residents are priced out of city centres, leading to an expansion of the suburbs – Almere is showing signs of becoming less suburban rather than more so. It has led some researchers to describe Almere as an example of a new type of hybrid suburban town.
JaapJan Berg offers a more positive spin on Almere’s lack of the typical continuous urban spread some see as inherent in the idea of a city. “Almere is at its weakest when judged as a normal city,” he says. “But its unfinishedness gives Almere room in choosing and keeping multiple options open. Maintaining this spatial as well as mental idea of unfinishedness give the city a continuous momentum.”
Winy Maas agrees. “Successful cities always arise from the input of multiple people over years, decades, sometimes millennia,” he says. “It’s this belief that has led to Almere’s reputation for experimentation – how we allow individuals to add their own vision.”
Written by Norman Miller












Recent Comments